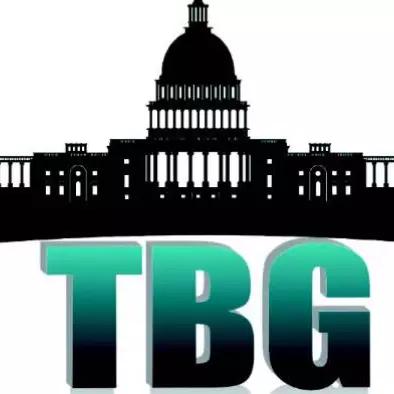Bought with Jenna L Gudusky • Keller Williams Real Estate-Langhorne
$455,000
$419,900
8.4%For more information regarding the value of a property, please contact us for a free consultation.
299 FRANCONIA AVE Telford, PA 18969
3 Beds
2 Baths
1,263 SqFt
Key Details
Sold Price $455,000
Property Type Single Family Home
Sub Type Detached
Listing Status Sold
Purchase Type For Sale
Square Footage 1,263 sqft
Price per Sqft $360
Subdivision None Available
MLS Listing ID PAMC2138466
Sold Date 06/06/25
Style Ranch/Rambler
Bedrooms 3
Full Baths 1
Half Baths 1
HOA Y/N N
Abv Grd Liv Area 1,263
Year Built 1959
Available Date 2025-05-02
Annual Tax Amount $5,975
Tax Year 2024
Lot Size 0.305 Acres
Acres 0.31
Lot Dimensions 101.00 x 0.00
Property Sub-Type Detached
Source BRIGHT
Property Description
IT'S A NO-NO! No cleaning, no fixing, no fuss....just move right in to this sweet Telford home! Looking like it is HGTV ready, this home has been maintained and upgraded with pride! Open floorplan with updated living room featuring recessed lighting & low maintenance LPV flooring. Adjoining is the stunning new kitchen with breakfast bar, granite countertops, lighted upper cabinetry, oversized pot and pan drawers, flat top range, microwave and refrigerator. Step down into the formal dining which could also be used as a spacious family room. There are 3 bedrooms and they still feature their original hardwood flooring. (under the carpeting) The main bedroom includes a roomy closet and a half bath for convenience. The new hall bathroom is just lovely and boasts lovely sea blue tile accenting.
Over the years the owners have lovingly updated with newer windows, Dutch lap vinyl siding, architecture roof, gutters and downspouts, insulated garage door, newer HVAC and central air and upgraded electrical service. Like I said...just move in!
The location is outstanding as well; parks, playgrounds, ball fields and the library are just around the corner!
Location
State PA
County Montgomery
Area Telford Boro (10622)
Zoning RESIDENTIAL
Rooms
Basement Full
Main Level Bedrooms 3
Interior
Hot Water Electric
Heating Forced Air
Cooling Central A/C
Flooring Laminate Plank, Hardwood, Carpet
Fireplace N
Heat Source Natural Gas
Laundry Basement
Exterior
Parking Features Garage Door Opener, Garage - Front Entry
Garage Spaces 5.0
Water Access N
Roof Type Architectural Shingle
Accessibility None
Attached Garage 1
Total Parking Spaces 5
Garage Y
Building
Story 1
Foundation Block
Sewer Public Sewer
Water Public
Architectural Style Ranch/Rambler
Level or Stories 1
Additional Building Above Grade, Below Grade
New Construction N
Schools
School District Souderton Area
Others
Senior Community No
Tax ID 22-02-00655-005
Ownership Fee Simple
SqFt Source Assessor
Special Listing Condition Standard
Read Less
Want to know what your home might be worth? Contact us for a FREE valuation!

Our team is ready to help you sell your home for the highest possible price ASAP






