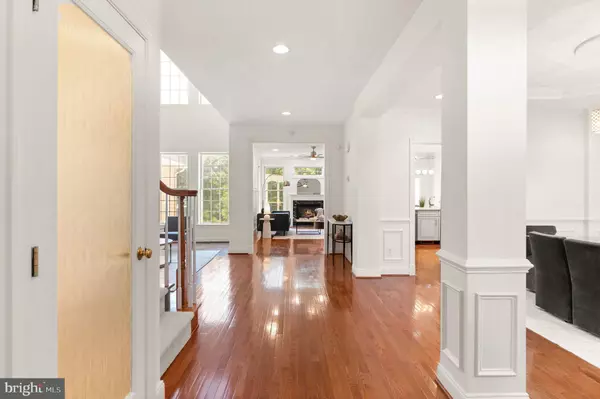5704 WHEELWRIGHT WAY Haymarket, VA 20169
3 Beds
4 Baths
3,538 SqFt
OPEN HOUSE
Fri Aug 01, 6:00pm - 7:00pm
Sat Aug 02, 2:00pm - 4:00pm
Sun Aug 03, 2:00pm - 4:00pm
UPDATED:
Key Details
Property Type Townhouse
Sub Type Interior Row/Townhouse
Listing Status Active
Purchase Type For Sale
Square Footage 3,538 sqft
Price per Sqft $211
Subdivision Dominion Valley Country Club
MLS Listing ID VAPW2100684
Style Colonial
Bedrooms 3
Full Baths 3
Half Baths 1
HOA Fees $18/mo
HOA Y/N Y
Abv Grd Liv Area 2,528
Year Built 2003
Annual Tax Amount $6,472
Tax Year 2025
Lot Size 4,081 Sqft
Acres 0.09
Property Sub-Type Interior Row/Townhouse
Source BRIGHT
Property Description
Inside, enjoy fresh paint and brand-new carpet throughout, an updated kitchen with newer appliances, modern cabinetry, and a functional layout that opens to a rare two-story great room filled with natural light. The main level also includes a powder room, laundry area, and walkout to the low-maintenance deck—perfect for outdoor entertaining.
Upstairs, the spacious primary suite features a refreshed en-suite bath and generous closet space. Two additional bedrooms and a hall bath offer plenty of room for guests or a home office.
The fully finished walkout basement provides additional living space ideal for a rec room, home gym, or flex space—plus access to the fenced backyard.
Additional highlights include guest parking directly in front of the home, newer systems, and move-in ready condition. All located within Dominion Valley's gated, amenity-rich community offering a clubhouse, fitness center, pools, tennis and basketball courts, walking trails, and more.
Don't miss this rare opportunity to own a townhome with a walkout basement and one of the only two-story great rooms available in the neighborhood!
Location
State VA
County Prince William
Zoning RPC
Rooms
Other Rooms Living Room, Dining Room, Primary Bedroom, Bedroom 2, Bedroom 3, Kitchen, Game Room, Family Room, Foyer, Laundry, Utility Room
Basement Full
Interior
Interior Features Kitchen - Gourmet, Dining Area, Built-Ins, Chair Railings, Crown Moldings, Window Treatments, Upgraded Countertops, Primary Bath(s), Wood Floors, Floor Plan - Open
Hot Water Natural Gas
Heating Forced Air
Cooling Central A/C, Ceiling Fan(s)
Fireplaces Number 1
Fireplaces Type Gas/Propane, Fireplace - Glass Doors
Inclusions Grill
Equipment Cooktop, Cooktop - Down Draft, Dishwasher, Disposal, Dryer, Icemaker, Microwave, Oven - Wall, Refrigerator, Washer, Oven - Double
Fireplace Y
Appliance Cooktop, Cooktop - Down Draft, Dishwasher, Disposal, Dryer, Icemaker, Microwave, Oven - Wall, Refrigerator, Washer, Oven - Double
Heat Source Natural Gas
Exterior
Exterior Feature Deck(s), Patio(s)
Parking Features Garage Door Opener, Additional Storage Area
Garage Spaces 4.0
Amenities Available Security, Tennis Courts, Tot Lots/Playground, Exercise Room
Water Access N
Roof Type Asphalt
Accessibility None
Porch Deck(s), Patio(s)
Attached Garage 2
Total Parking Spaces 4
Garage Y
Building
Lot Description Landscaping, Trees/Wooded, Private, Secluded
Story 3
Foundation Slab
Sewer Public Sewer
Water Public
Architectural Style Colonial
Level or Stories 3
Additional Building Above Grade, Below Grade
Structure Type Dry Wall
New Construction N
Schools
High Schools Battlefield
School District Prince William County Public Schools
Others
Pets Allowed Y
HOA Fee Include Road Maintenance,Recreation Facility,Reserve Funds,Trash,Security Gate,Snow Removal,Pool(s)
Senior Community No
Tax ID 7298-57-2658
Ownership Fee Simple
SqFt Source Assessor
Security Features Motion Detectors,Security Gate
Acceptable Financing Cash, Conventional, VA, FHA
Listing Terms Cash, Conventional, VA, FHA
Financing Cash,Conventional,VA,FHA
Special Listing Condition Standard
Pets Allowed No Pet Restrictions






