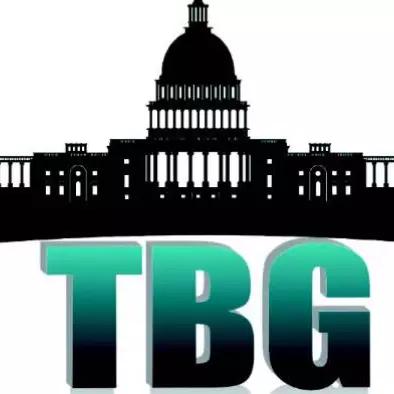
107 W LEE ST Baltimore, MD 21201
3 Beds
4 Baths
2,621 SqFt
Open House
Sat Sep 13, 10:30am - 12:30pm
UPDATED:
Key Details
Property Type Townhouse
Sub Type End of Row/Townhouse
Listing Status Coming Soon
Purchase Type For Sale
Square Footage 2,621 sqft
Price per Sqft $299
Subdivision Otterbein
MLS Listing ID MDBA2178424
Style Federal
Bedrooms 3
Full Baths 2
Half Baths 2
HOA Fees $285/ann
HOA Y/N Y
Year Built 1850
Available Date 2025-09-12
Annual Tax Amount $14,211
Tax Year 2025
Lot Size 2,178 Sqft
Acres 0.05
Property Sub-Type End of Row/Townhouse
Source BRIGHT
Property Description
A convenient side entrance leads to a beautiful sunny foyer with the large living room and wood-burning fireplace as well as a separate dining dining room with enough space to host a large dinner party or family gathering. There is a conveniently located first-floor powder room. The 27 x 13' kitchen features 48”+ cabinetry with so much storage, professional grade appliances, a large center island and peninsula, and sueded quartz countertops. From the kitchen, French doors lead to an enchanting landscaped rear patio and yard . . .a perfect place to garden and enjoy sunny mornings and cool evenings. Otterbein's beautiful Concert Park is also just outside your door!
Ascend the original winding staircase with painted brick walls to the second level and you'll discover two bedrooms, a remodeled full bath, and a light-flooded south-facing family room with wall-to-wall glass doors leading to a deck overlooking the beautiful neighborhood parks.
You'll love the spacious top-level primary suite with a second wood burning fireplace in the primary bedroom and a delightful bathroom featuring a double sink vanity, glass enclosed shower, skylight, and soaking tub. A large walk-in closet and a laundry room with a high-capacity washer and dryer, along with extra shelving/storage, complete this top level.
The partially finished basement offers a bonus family room/den, another half bath, and plentiful storage in two adjacent unfinished rooms.
The sellers own a deeded, covered parking space just across the street, which is available for purchase separately. Additionally, residents of Otterbein enjoy a permit-only, zero tolerance parking policy that is strictly enforced. Up to two registered car decals and 2 guest parking permits are provided to Area 8 residents.
Often described as Federal Hill's more quiet and elegant neighbor, Otterbein remains a peaceful retreat from the hustle and bustle of commercial business and is a perfect downtown neighborhood for those with an appreciation for beautiful architecture and the multiple pristine parks that play host to community events and play areas for children and pets. You won't sacrifice convenience to live here. 95, MARC train, two major league stadiums, shops, Inner Harbor, restaurants and entertainment are just blocks away.
Location
State MD
County Baltimore City
Zoning 0R080
Direction East
Rooms
Other Rooms Living Room, Dining Room, Primary Bedroom, Bedroom 2, Kitchen, Foyer, Bedroom 1, 2nd Stry Fam Rm, Other, Storage Room, Utility Room, Bonus Room, Primary Bathroom, Full Bath, Half Bath
Basement Sump Pump, Improved, Partially Finished, Shelving, Space For Rooms, Workshop
Interior
Interior Features Kitchen - Gourmet, Breakfast Area, Kitchen - Table Space, Dining Area, Kitchen - Eat-In, Primary Bath(s), Built-Ins, Window Treatments, Curved Staircase, Wood Floors, Crown Moldings, Floor Plan - Traditional
Hot Water Electric
Heating Hot Water
Cooling Central A/C
Flooring Wood, Ceramic Tile
Fireplaces Number 2
Fireplaces Type Mantel(s)
Inclusions Wooden planters on front of home, 4 ceramic planters on side of home, ice maker
Equipment Central Vacuum, Cooktop, Dishwasher, Disposal, Dryer - Front Loading, Exhaust Fan, Microwave, Oven - Wall, Refrigerator, Washer - Front Loading, Water Heater, Oven/Range - Electric
Fireplace Y
Appliance Central Vacuum, Cooktop, Dishwasher, Disposal, Dryer - Front Loading, Exhaust Fan, Microwave, Oven - Wall, Refrigerator, Washer - Front Loading, Water Heater, Oven/Range - Electric
Heat Source Natural Gas
Exterior
Exterior Feature Patio(s), Terrace
Fence Decorative, Rear
Utilities Available Under Ground
Amenities Available Common Grounds
Water Access N
Roof Type Rubber
Accessibility None
Porch Patio(s), Terrace
Garage N
Building
Lot Description Corner, Landscaping
Story 4
Foundation Brick/Mortar
Sewer Public Sewer
Water Public
Architectural Style Federal
Level or Stories 4
Additional Building Above Grade, Below Grade
Structure Type 9'+ Ceilings,2 Story Ceilings,Vaulted Ceilings
New Construction N
Schools
Elementary Schools Federal Hill Preparatory School
School District Baltimore City Public Schools
Others
Pets Allowed Y
HOA Fee Include Common Area Maintenance
Senior Community No
Tax ID 0322080883 003
Ownership Fee Simple
SqFt Source Estimated
Special Listing Condition Standard
Pets Allowed No Pet Restrictions







