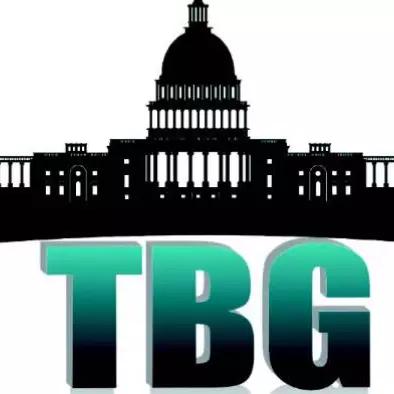
1701 16TH ST NW #822 Washington, DC 20009
1 Bed
1 Bath
712 SqFt
Open House
Sat Oct 18, 12:00pm - 2:00pm
UPDATED:
Key Details
Property Type Condo
Sub Type Condo/Co-op
Listing Status Coming Soon
Purchase Type For Sale
Square Footage 712 sqft
Price per Sqft $610
Subdivision Dupont Circle
MLS Listing ID DCDC2226374
Style Beaux Arts
Bedrooms 1
Full Baths 1
Condo Fees $1,246/mo
HOA Y/N N
Abv Grd Liv Area 712
Year Built 1920
Available Date 2025-10-17
Annual Tax Amount $484,256
Tax Year 2011
Property Sub-Type Condo/Co-op
Source BRIGHT
Property Description
Nestled within this premier enclave is Unit 822, a spacious penthouse-level one-bedroom home spanning a generous 712 square feet. The entrance opens directly into a fully open-concept main living area. Anchoring the space is the kitchen, showcasing shaker cabinetry, full-size stainless steel appliances, and ample granite counter space afforded by both the perimeter as well as a large peninsula with integrated bar seating. Living and dining areas share a large open area, facilitating flow when entertaining, with the former featuring a full surround sound system with integrated speakers. A light-filled office nook is discreetly tucked away, ideal for working from home.
A short hallway creates additional privacy separating the bedroom into its own wing. Spacious and with a wall of glass, the ethereal bedroom has a custom double closet for ample storage space. The large bathroom is nicely appointed with a granite vanity and tiled combination tub and shower. In-unit laundry, a highly coveted amenity in a dense urban neighborhood, conveys.
Residents of The Chastleton enjoy in-home maintenance services available for select maintenance needs (at the owner's expense), quarterly HVAC filter changes, and preventive building maintenance provided by management. Cats only are permitted, along with service animals or certified emotional support animals.
Building amenities include a 24/7 front desk and security, on-site professional management, a well-appointed fitness center, a grand ballroom for entertaining, a serene courtyard with grilling stations, bike storage, community laundry, and a spectacular rooftop deck boasting sweeping views of the National Mall, Capitol, and Cathedral.
The location is truly unparalleled—two blocks from everything the 14th Street Corridor has to offer, including Le Diplomate Restaurant, Barcelona Wine Bar, Lululemon, Madewell, Amazon Go, Whole Foods, Trader Joe's, SoulCycle, and more. Equidistant to Dupont and Logan Circles, 1701 16th Street NW #822 blends historic character with modern livability in an amenity-filled package with an irreplaceable location—offering a peerless urban lifestyle.
Being within a cooperative building, the home's monthly fees of $1,246.24 are all-inclusive, covering maintenance, management, utilities, services, property taxes, and the underlying mortgage.
Fee breakdown: • Maintenance fee: $676.33 • Underlying mortgage: $350.01 • Property taxes: $219.89
The underlying mortgage balance as of September 2025 is $53,729.47, financed at 2.55% interest.
A coveted and sought-after parking space (#55) is available for purchase for an additional $50,000 (with an additional association fee of $29.07/month).
Location
State DC
County Washington
Zoning RESIDENTIAL
Rooms
Other Rooms Living Room, Kitchen, Bedroom 1
Main Level Bedrooms 1
Interior
Interior Features Combination Kitchen/Dining, Crown Moldings, Elevator, Upgraded Countertops, Wood Floors, Floor Plan - Open
Hot Water Electric
Heating Heat Pump(s)
Cooling Central A/C
Equipment Dishwasher, Disposal, Microwave, Oven/Range - Electric, Refrigerator, Washer, Dryer
Fireplace N
Appliance Dishwasher, Disposal, Microwave, Oven/Range - Electric, Refrigerator, Washer, Dryer
Heat Source Electric
Laundry Dryer In Unit, Washer In Unit
Exterior
Amenities Available Common Grounds, Elevator, Exercise Room, Party Room, Security, Laundry Facilities, Meeting Room
Water Access N
Accessibility None
Garage N
Building
Story 1
Unit Features Mid-Rise 5 - 8 Floors
Above Ground Finished SqFt 712
Sewer Public Sewer
Water Public
Architectural Style Beaux Arts
Level or Stories 1
Additional Building Above Grade
New Construction N
Schools
School District District Of Columbia Public Schools
Others
Pets Allowed Y
HOA Fee Include Cable TV,Common Area Maintenance,Management,Insurance,Reserve Funds,Sewer,Taxes,Trash,Water,Custodial Services Maintenance,Lawn Care Front,Lawn Care Rear,Lawn Maintenance,Underlying Mortgage,Ext Bldg Maint
Senior Community No
Tax ID 0192//0825
Ownership Cooperative
SqFt Source 712
Special Listing Condition Standard
Pets Allowed Cats OK







