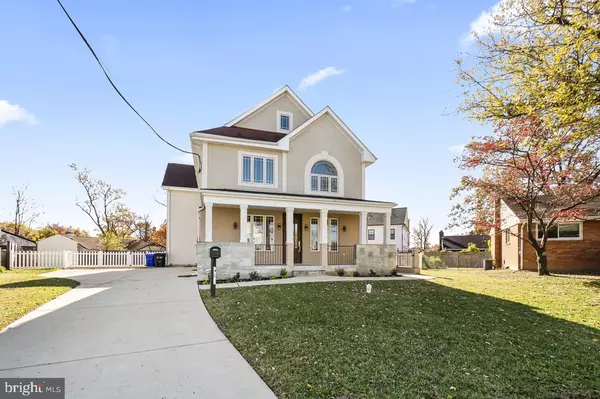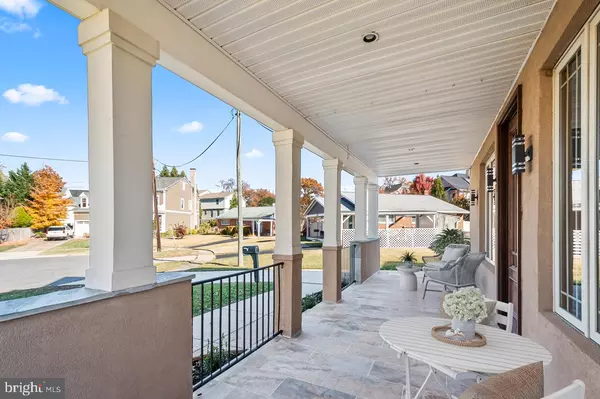
10009 SINNOTT CT Bethesda, MD 20817
6 Beds
5 Baths
5,373 SqFt
UPDATED:
Key Details
Property Type Single Family Home
Sub Type Detached
Listing Status Active
Purchase Type For Rent
Square Footage 5,373 sqft
Subdivision Marymount
MLS Listing ID MDMC2201868
Style Colonial
Bedrooms 6
Full Baths 4
Half Baths 1
HOA Y/N N
Abv Grd Liv Area 3,908
Year Built 1955
Available Date 2025-11-17
Lot Size 9,363 Sqft
Acres 0.21
Property Sub-Type Detached
Source BRIGHT
Property Description
This beautifully renovated Cape Cod home offers 2400 finished sf, with 5 bedrooms and 3.5 bathrooms, perfectly situated on a spacious corner lot. Step inside to discover the main level adorned with newer luxury vinyl plank flooring, featuring a bright and airy living room with a charming decorative fireplace and a separate formal dining room—ideal for hosting gatherings. The inviting family room, just off the kitchen, boasts a picturesque Juliet balcony and opens to a gourmet kitchen, complete with updated countertops, plenty of cabinets, and a cozy eat-in area with space for a small table. A main-level bedroom provides the perfect setup for an in-law suite or guest space. Upstairs, retreat to the expansive master suite, offering a private en-suite bathroom and a generous double-door closet. Two additional well-appointed bedrooms include one with built-ins and a smaller, charming bedroom, all conveniently located near the full hallway bath. The fully finished walkout basement is a standout feature, offering versatile living space with a den, a fifth bedroom or home office, a full bathroom, and a laundry room with plenty of storage. Outside, the property showcases a lovely corner lot, with a driveway accommodating up to six vehicles for hassle-free off-street parking. Whether you're looking for a family home or simply need extra space, this property has it all. Don't miss the opportunity to make this your next home! (Please note: Fireplace is for decorative purposes only; good credit required.)
Location
State MD
County Montgomery
Zoning R60
Rooms
Basement Partially Finished, Daylight, Partial
Interior
Hot Water Natural Gas
Heating Central, Forced Air
Cooling Central A/C
Fireplaces Number 2
Fireplaces Type Gas/Propane
Fireplace Y
Heat Source Natural Gas
Exterior
Water Access N
Roof Type Shingle
Accessibility None
Road Frontage Public, City/County
Garage N
Building
Story 4
Foundation Permanent, Other
Above Ground Finished SqFt 3908
Sewer Public Sewer
Water Public
Architectural Style Colonial
Level or Stories 4
Additional Building Above Grade, Below Grade
New Construction N
Schools
Elementary Schools Ashburton
Middle Schools North Bethesda
High Schools Walter Johnson
School District Montgomery County Public Schools
Others
Pets Allowed Y
Senior Community No
Tax ID 160700667103
Ownership Other
SqFt Source 5373
Horse Property N
Pets Allowed Case by Case Basis
Virtual Tour https://fusion.realtourvision.com/idx/300637







