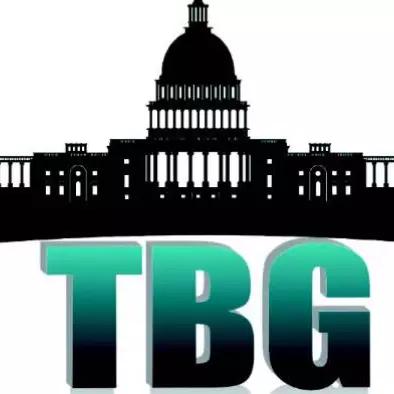
1054 MARIE RD Jenkintown, PA 19046
3 Beds
2 Baths
1,370 SqFt
Open House
Sun Nov 09, 11:00am - 1:00pm
UPDATED:
Key Details
Property Type Single Family Home
Sub Type Detached
Listing Status Active
Purchase Type For Sale
Square Footage 1,370 sqft
Price per Sqft $328
Subdivision Abington
MLS Listing ID PAMC2153790
Style Bungalow
Bedrooms 3
Full Baths 1
Half Baths 1
HOA Y/N N
Abv Grd Liv Area 1,370
Year Built 1953
Annual Tax Amount $6,347
Tax Year 2025
Lot Size 0.344 Acres
Acres 0.34
Lot Dimensions 100.00 x 0.00
Property Sub-Type Detached
Source BRIGHT
Property Description
This beautifully maintained home offers the perfect blend of space and comfort — all conveniently on one level for easy living. The large, sun-filled living room flows seamlessly into the dining area, creating an inviting space for everyday living and entertaining.
The spacious family room is ideal for movie nights or gatherings with friends and family. The cozy kitchen overlooks the backyard, providing a lovely view while you cook. Just off the kitchen, you'll find the laundry and utility area for added convenience.
Each of the three bedrooms is bright and generously sized. The home features both a full bath and a half bath for your comfort.
Located in a wonderful neighborhood close to all that Abington and Jenkintown have to offer: the award-winning Abington School District, Avelthorpe Park, Whole Foods, Trader Joe's, fast trains to Center City, and minutes to the PA Turnpike or 309: the HiWay Theater, Holy Redeemer Hospital, Abington Hospital (part of the Jefferson network).and the Willow Grove Park Mall and so much more.
Don't miss this gem — schedule your showing today!
Location
State PA
County Montgomery
Area Abington Twp (10630)
Zoning RESIDENTIAL
Rooms
Main Level Bedrooms 3
Interior
Interior Features Attic, Attic/House Fan, Combination Dining/Living, Floor Plan - Open
Hot Water Electric, Natural Gas
Heating Forced Air
Cooling Central A/C
Flooring Carpet, Engineered Wood, Ceramic Tile
Inclusions washer dryer , refrigerator, microwave and dishwasher
Furnishings No
Fireplace N
Heat Source Natural Gas Available
Laundry Has Laundry
Exterior
Parking Features Garage - Front Entry
Garage Spaces 5.0
Water Access N
Roof Type Asphalt
Accessibility None
Attached Garage 1
Total Parking Spaces 5
Garage Y
Building
Lot Description Front Yard, Level, Partly Wooded, Rear Yard, SideYard(s)
Story 1
Foundation Block
Above Ground Finished SqFt 1370
Sewer Public Sewer
Water Public
Architectural Style Bungalow
Level or Stories 1
Additional Building Above Grade, Below Grade
New Construction N
Schools
Middle Schools Abington Junior
High Schools Abington
School District Abington
Others
Pets Allowed Y
Senior Community No
Tax ID 30-00-42004-005
Ownership Fee Simple
SqFt Source 1370
Acceptable Financing Cash, Conventional
Horse Property N
Listing Terms Cash, Conventional
Financing Cash,Conventional
Special Listing Condition Standard
Pets Allowed No Pet Restrictions







