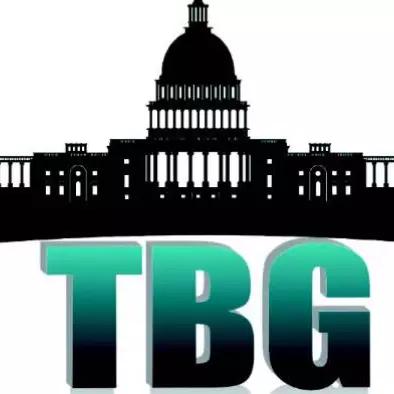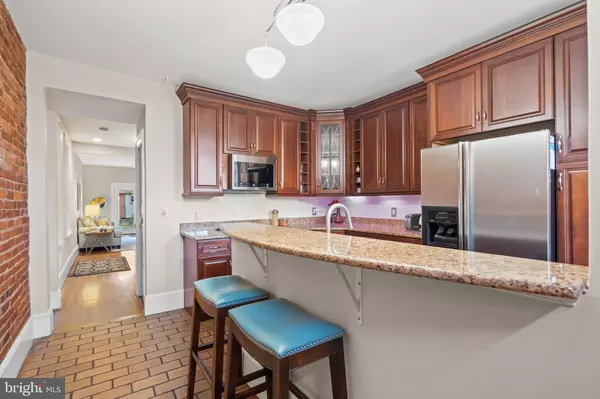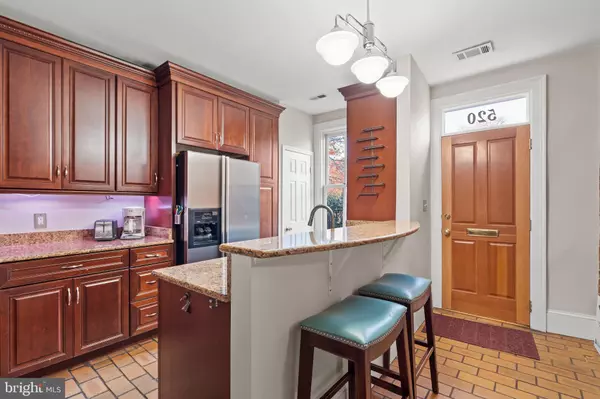
520 4TH ST SE Washington, DC 20003
2 Beds
1 Bath
1,316 SqFt
UPDATED:
Key Details
Property Type Single Family Home, Townhouse
Sub Type Twin/Semi-Detached
Listing Status Active
Purchase Type For Sale
Square Footage 1,316 sqft
Price per Sqft $714
Subdivision Capitol Hill
MLS Listing ID DCDC2229838
Style Federal
Bedrooms 2
Full Baths 1
HOA Y/N N
Abv Grd Liv Area 1,316
Year Built 1880
Annual Tax Amount $5,577
Tax Year 2008
Lot Size 1,690 Sqft
Acres 0.04
Property Sub-Type Twin/Semi-Detached
Source BRIGHT
Property Description
Inside, you'll find a perfect blend of historic character and modern comfort. The fully updated kitchen offers a ton of storage and ample bar area seating. Inside you'll find an expansive living/dining area with plenty of room for entertaining around the dinner table, in front of the updated wood burning fire/stove (2010) or in the living room area while taking in a movie or a game.
Step outside and enjoy the wonderful landscaped backyard, complete with a patio for outdoor dining/grilling, lush plantings, and a charming garden shed for your tools or hobbies. It's the perfect space to unwind, garden, or entertain friends on warm evenings.
Upstairs, you'll find 2 spacious bedrooms (with closet/storage galore!) and a handy den/office nook ideal for working from home or a cozy reading nook. These areas are complimented by the beautifully renovated bathroom and laundry areas that add a fresh, functional touch.
Other updates/improvements include the roof (2011?), solar panel system (for electric efficiency), HVAC system (2023)
With its inviting feel, thoughtful updates, and unbeatable location, this Capitol Hill gem offers a true sense of community and home in one of DC's most beloved neighborhoods.
Location
State DC
County Washington
Zoning R4
Rooms
Other Rooms Living Room, Dining Room, Primary Bedroom, Kitchen, Bedroom 1, Study, Other
Interior
Interior Features Kitchen - Gourmet, Crown Moldings, Window Treatments, Upgraded Countertops, Wood Floors, Floor Plan - Traditional
Hot Water Electric
Heating Forced Air
Cooling Ceiling Fan(s)
Flooring Hardwood
Fireplaces Number 1
Fireplaces Type Insert, Wood
Equipment Cooktop, Cooktop - Down Draft, Dishwasher, Disposal, Dryer, Dryer - Front Loading, Exhaust Fan, Freezer, Icemaker, Instant Hot Water, Microwave, Oven - Self Cleaning, Oven/Range - Electric, Refrigerator, Stove, Washer, Washer - Front Loading, Washer/Dryer Stacked
Fireplace Y
Window Features Double Pane,Skylights,Storm,Wood Frame
Appliance Cooktop, Cooktop - Down Draft, Dishwasher, Disposal, Dryer, Dryer - Front Loading, Exhaust Fan, Freezer, Icemaker, Instant Hot Water, Microwave, Oven - Self Cleaning, Oven/Range - Electric, Refrigerator, Stove, Washer, Washer - Front Loading, Washer/Dryer Stacked
Heat Source Natural Gas
Laundry Upper Floor, Washer In Unit, Dryer In Unit
Exterior
Fence Rear
Water Access N
Roof Type Built-Up
Accessibility None
Road Frontage City/County
Garage N
Building
Story 2
Foundation Crawl Space
Above Ground Finished SqFt 1316
Sewer Public Sewer
Water Filter, Public
Architectural Style Federal
Level or Stories 2
Additional Building Above Grade
Structure Type Brick,Vaulted Ceilings
New Construction N
Schools
Elementary Schools Brent
School District District Of Columbia Public Schools
Others
Senior Community No
Tax ID 0822//0810
Ownership Fee Simple
SqFt Source 1316
Security Features Main Entrance Lock,Non-Monitored,Window Grills
Special Listing Condition Standard
Virtual Tour https://my.matterport.com/show/?m=jUV8Vs2EAGf







