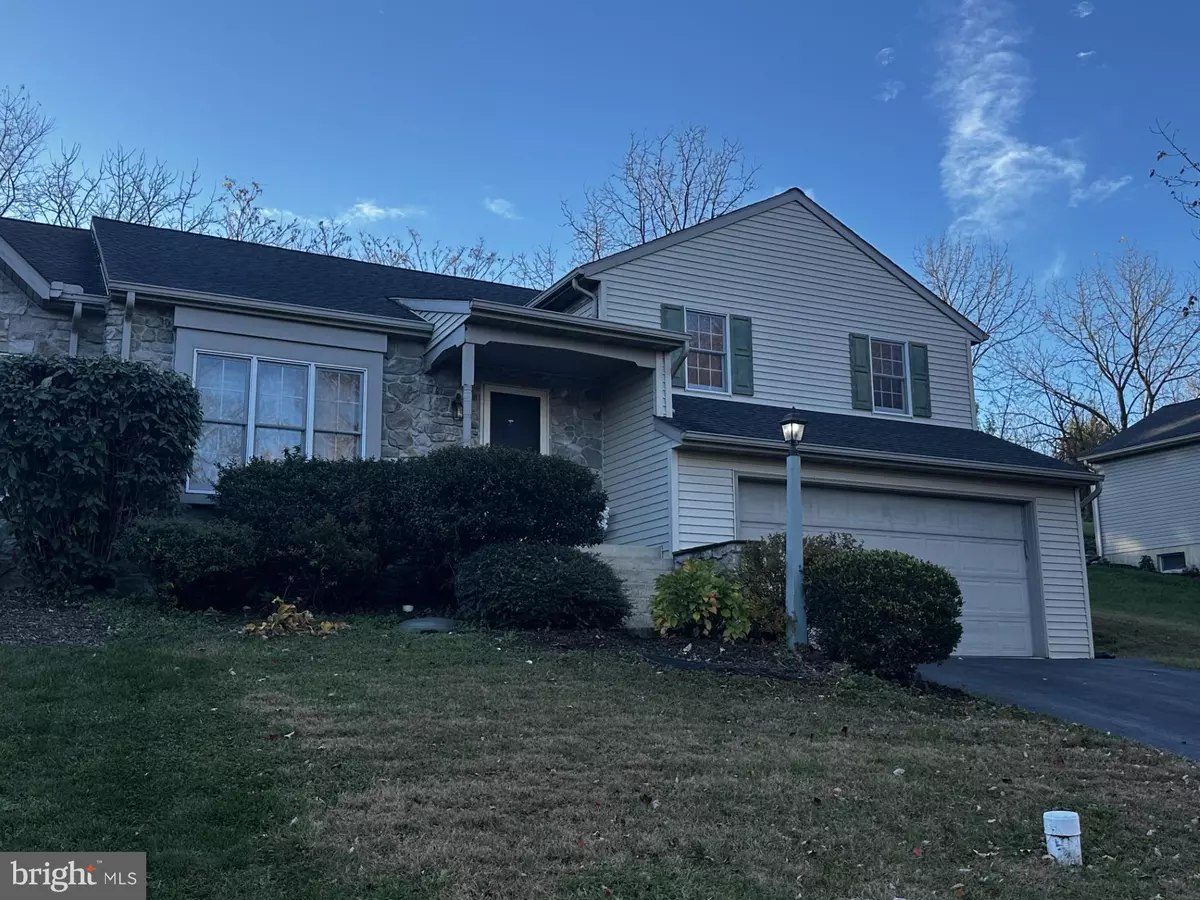
23 WADE DR Lititz, PA 17543
3 Beds
2 Baths
1,406 SqFt
Open House
Sat Nov 08, 4:00pm - 6:00pm
Sun Nov 09, 1:00pm - 3:00pm
UPDATED:
Key Details
Property Type Single Family Home, Townhouse
Sub Type Twin/Semi-Detached
Listing Status Coming Soon
Purchase Type For Sale
Square Footage 1,406 sqft
Price per Sqft $227
Subdivision Thoroughbred Terrace
MLS Listing ID PALA2078884
Style Split Level
Bedrooms 3
Full Baths 1
Half Baths 1
HOA Y/N N
Abv Grd Liv Area 1,176
Year Built 1995
Available Date 2025-11-06
Annual Tax Amount $3,480
Tax Year 2025
Lot Size 7,841 Sqft
Acres 0.18
Property Sub-Type Twin/Semi-Detached
Source BRIGHT
Property Description
stone-front welcomes you into a generous-sized living room with soaring vaulted ceilings giving you the space to catch a breath after a daylong workday or catch up with friends on the weekend. Just a few flights of stairs take you up to a dining room with doors to a cozy rear deck where you can relax as you watch nature. Adjoining is a nice size kitchen, 3 nice-sized bedrooms with the master having a walk-in closet. The finished lower level consists of a laundry room and half bathroom and a bonus room for office, family room, den etc. There is additional unfinished utility room and crawl space for storage of play and recreation. The attached 2 car garage with a side door gives you assurance that your car and other valuables are well protected from the elements. The four year roof installed 9/1/21 comes with a warranty to give the new owner the needed peace of mind as your dream home. The seller
recently installed a brand-new water purification system from the reputable Martins water conditioning, saving you the hustle of buying bottled water. Whether you're a first-time buyer, investor, or downsizing, this may be what you have been looking for in this well sought after Lititz; one of the coolest cities in America. MORE PROFESSIONAL PICTURES WILL BE UPLOADED LATER.
Location
State PA
County Lancaster
Area Warwick Twp (10560)
Zoning RESIDENTIAL
Rooms
Other Rooms Bedroom 2, Bedroom 3, Bedroom 1, Bathroom 1, Half Bath
Basement Partially Finished
Main Level Bedrooms 3
Interior
Interior Features Carpet
Hot Water Electric, 60+ Gallon Tank
Heating Heat Pump(s)
Cooling Central A/C, Heat Pump(s)
Inclusions Refrigerator, Washer and Dryer in AS IS CONDITION
Equipment Built-In Microwave, Dishwasher, Dryer, Dryer - Electric, Refrigerator, Water Conditioner - Owned, Water Dispenser, Water Heater
Furnishings No
Fireplace N
Appliance Built-In Microwave, Dishwasher, Dryer, Dryer - Electric, Refrigerator, Water Conditioner - Owned, Water Dispenser, Water Heater
Heat Source Electric
Laundry Basement
Exterior
Exterior Feature Deck(s), Porch(es)
Parking Features Basement Garage, Garage Door Opener, Garage - Side Entry
Garage Spaces 4.0
Utilities Available Electric Available, Sewer Available, Water Available
Water Access N
Roof Type Shingle
Accessibility 2+ Access Exits
Porch Deck(s), Porch(es)
Attached Garage 2
Total Parking Spaces 4
Garage Y
Building
Story 1.5
Foundation Block
Above Ground Finished SqFt 1176
Sewer Public Sewer
Water Public
Architectural Style Split Level
Level or Stories 1.5
Additional Building Above Grade, Below Grade
New Construction N
Schools
High Schools Warwick
School District Warwick
Others
Pets Allowed Y
Senior Community No
Tax ID 600-90643-0-0000
Ownership Fee Simple
SqFt Source 1406
Acceptable Financing Cash, Conventional, FHA, PHFA, USDA, VA
Horse Property N
Listing Terms Cash, Conventional, FHA, PHFA, USDA, VA
Financing Cash,Conventional,FHA,PHFA,USDA,VA
Special Listing Condition Standard
Pets Allowed No Pet Restrictions




