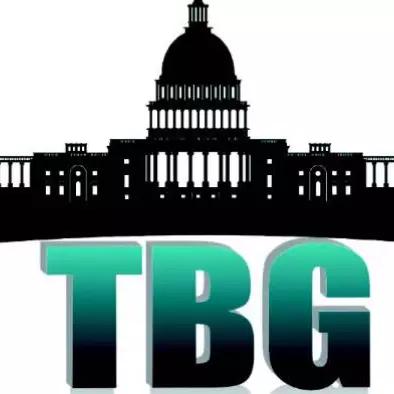
1341 EAST CAPITOL ST SE #302 Washington, DC 20003
2 Beds
2 Baths
1,100 SqFt
Open House
Sun Nov 09, 2:00pm - 4:00pm
UPDATED:
Key Details
Property Type Condo
Sub Type Condo/Co-op
Listing Status Active
Purchase Type For Sale
Square Footage 1,100 sqft
Price per Sqft $590
Subdivision Capitol Hill
MLS Listing ID DCDC2225476
Style Bi-level,Mid-Century Modern
Bedrooms 2
Full Baths 1
Half Baths 1
Condo Fees $389/mo
HOA Y/N N
Abv Grd Liv Area 1,100
Year Built 1900
Annual Tax Amount $1,839
Tax Year 2025
Property Sub-Type Condo/Co-op
Source BRIGHT
Property Description
The main level is flooded with natural light, boasting an open concept and hardwood floors throughout. The upper level is a quiet oasis with new carpet, two bedrooms and a full bathroom, where you can enjoy views of the 4th of July fireworks! This street-facing unit, with a view of the vibrant Capitol Hill neighborhood, places you just steps away from the greenery of Lincoln Park and the bustling ambiance of Eastern Market. Whether you're entertaining or enjoying serene solitude, this space has the charm and convenience to suit any lifestyle. Don't miss out—this gem offers history, personality, and a location that's truly unmatched in the heart of Capitol Hill.
Location
State DC
County Washington
Zoning R
Interior
Interior Features Bathroom - Tub Shower, Built-Ins, Carpet, Combination Dining/Living, Dining Area, Floor Plan - Open, Kitchen - Eat-In, Wood Floors
Hot Water Electric
Heating Forced Air
Cooling Central A/C
Flooring Carpet, Hardwood
Fireplaces Number 1
Fireplaces Type Double Sided, Wood
Equipment Dishwasher, Disposal, Dryer, Refrigerator, Stove, Washer, Washer/Dryer Stacked
Fireplace Y
Window Features Double Hung,Screens
Appliance Dishwasher, Disposal, Dryer, Refrigerator, Stove, Washer, Washer/Dryer Stacked
Heat Source Electric
Laundry Dryer In Unit, Washer In Unit
Exterior
Amenities Available Common Grounds, Elevator
Water Access N
View City, Street, Trees/Woods
Accessibility 48\"+ Halls, Elevator
Garage N
Building
Story 2
Unit Features Garden 1 - 4 Floors
Above Ground Finished SqFt 1100
Sewer Public Sewer
Water Public
Architectural Style Bi-level, Mid-Century Modern
Level or Stories 2
Additional Building Above Grade, Below Grade
New Construction N
Schools
Elementary Schools Payne
Middle Schools Stuart-Hobson
High Schools Eastern Senior
School District District Of Columbia Public Schools
Others
Pets Allowed Y
HOA Fee Include Common Area Maintenance,Ext Bldg Maint,Reserve Funds
Senior Community No
Tax ID 1036//2012
Ownership Condominium
SqFt Source 1100
Security Features Intercom
Acceptable Financing Conventional, Cash, Other
Horse Property N
Listing Terms Conventional, Cash, Other
Financing Conventional,Cash,Other
Special Listing Condition Standard
Pets Allowed No Pet Restrictions







