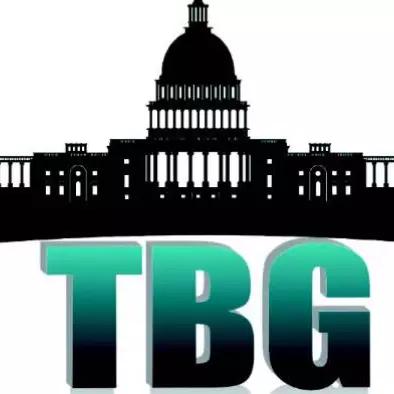
66 STEMMERS RUN RD Baltimore, MD 21221
3 Beds
2 Baths
1,258 SqFt
Open House
Sat Nov 22, 3:00pm - 5:00pm
UPDATED:
Key Details
Property Type Townhouse
Sub Type End of Row/Townhouse
Listing Status Active
Purchase Type For Sale
Square Footage 1,258 sqft
Price per Sqft $217
Subdivision Stemmers Heights
MLS Listing ID MDBC2146700
Style Traditional
Bedrooms 3
Full Baths 2
HOA Y/N N
Abv Grd Liv Area 1,008
Year Built 1953
Available Date 2025-11-22
Annual Tax Amount $2,504
Tax Year 2025
Lot Size 2,800 Sqft
Acres 0.06
Property Sub-Type End of Row/Townhouse
Source BRIGHT
Property Description
Welcome home to 66 Stemmers Run Rd, a beautifully renovated and surprisingly affordable 3-bedroom, 2-full-bath end-unit townhome offering modern living with incredible style. From the moment you walk in, you'll fall in love with the custom finishes, designer lighting, upgraded trim work, and thoughtful accents that make this home feel truly one-of-a-kind.
The bright and open main level features luxury flooring, fresh paint, and a gorgeous kitchen complete with stainless steel appliances, contemporary cabinetry, and sleek countertops. Upstairs, you'll find spacious bedrooms, and the bathrooms are beautifully updated with wall-to-ceiling tile work, creating a modern, spa-like feel.
The fully finished lower level provides the perfect bonus living area—ideal for a family room, home office, gym, or guest suite—complete with its own full bath featuring a Roman shower for added luxury and convenience.
Enjoy outdoor living in the large, fenced backyard—a rare find—offering plenty of space for entertaining, pets, gardening, or relaxation. There's even room for two potential parking spots in the backyard, giving you valuable flexibility and convenience.
With its unbeatable upgrades, generous layout, and prime end-of-group location, this home delivers style, value, and move-in-ready comfort at an incredible price. Don't miss your chance to own a gorgeous home.
Location
State MD
County Baltimore
Zoning R
Rooms
Basement Walkout Stairs, Windows, Sump Pump, Space For Rooms, Poured Concrete, Daylight, Partial
Interior
Interior Features Attic, Bathroom - Tub Shower, Bathroom - Stall Shower, Breakfast Area, Dining Area, Family Room Off Kitchen, Floor Plan - Traditional, Kitchen - Eat-In, Wood Floors
Hot Water Natural Gas
Cooling Central A/C
Flooring Hardwood, Ceramic Tile
Equipment Dishwasher, Exhaust Fan, Oven - Self Cleaning, Range Hood, Refrigerator, Stainless Steel Appliances, Washer, Dryer
Fireplace N
Window Features Double Pane,Energy Efficient,Insulated,Vinyl Clad
Appliance Dishwasher, Exhaust Fan, Oven - Self Cleaning, Range Hood, Refrigerator, Stainless Steel Appliances, Washer, Dryer
Heat Source Natural Gas
Exterior
Water Access N
Roof Type Asphalt
Accessibility None
Garage N
Building
Story 3
Foundation Block
Above Ground Finished SqFt 1008
Sewer Public Sewer
Water Public
Architectural Style Traditional
Level or Stories 3
Additional Building Above Grade, Below Grade
Structure Type Dry Wall,Plaster Walls
New Construction N
Schools
School District Baltimore County Public Schools
Others
Senior Community No
Tax ID 04151504650430
Ownership Fee Simple
SqFt Source 1258
Special Listing Condition Standard







