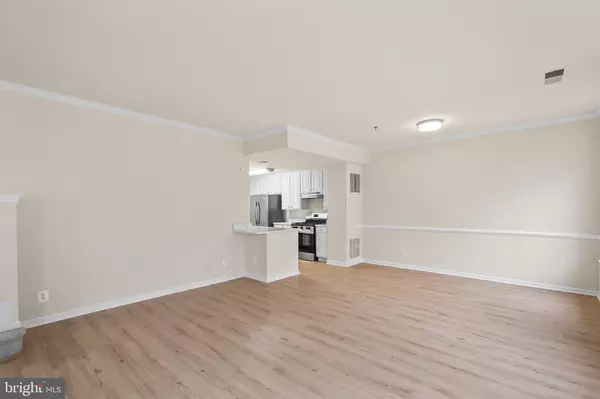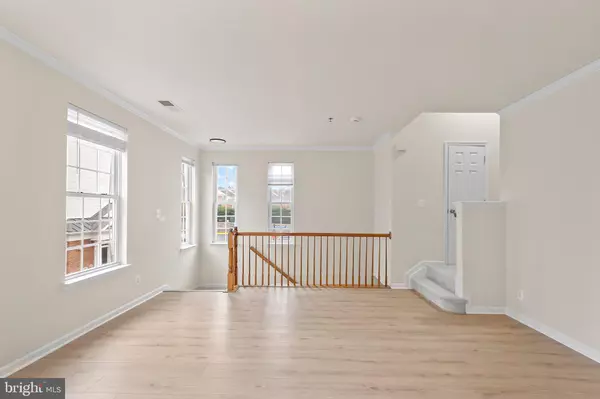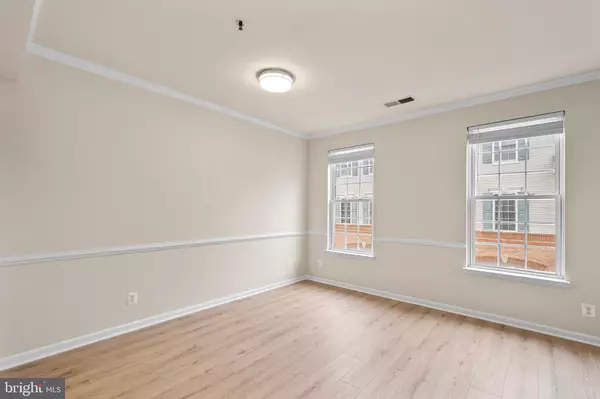
8934 MILFORD HAVEN CT #B Lorton, VA 22079
3 Beds
3 Baths
2,100 SqFt
Open House
Sun Nov 23, 11:30am - 12:30pm
Sun Nov 23, 12:00pm - 2:00pm
UPDATED:
Key Details
Property Type Condo
Sub Type Condo/Co-op
Listing Status Active
Purchase Type For Sale
Square Footage 2,100 sqft
Price per Sqft $228
Subdivision Lorton Station North Cnd
MLS Listing ID VAFX2279916
Style Contemporary
Bedrooms 3
Full Baths 2
Half Baths 1
Condo Fees $417/mo
HOA Fees $110/mo
HOA Y/N Y
Abv Grd Liv Area 2,100
Year Built 2005
Available Date 2025-11-22
Annual Tax Amount $5,330
Tax Year 2025
Property Sub-Type Condo/Co-op
Source BRIGHT
Property Description
This spacious 4-level Baldwin Model garage condo lives like a townhome, offering over 2,100 square feet of beautifully maintained living space. FRESH PAINT, NEW CARPET, NEW LUXURY VINYL PLANK, NEW APPLIANCES, NEWLY DESIGNED KITCHEN COUNTERS w/QUARTZ, NEW OWNERS SUITE BATH, NEW FIXTURES, and NEW BLINDS.
Highlights include: 3 bedrooms plus a large 22x10 loft, 2.5 baths, Expansive 26x14 great room, 1-car garage plus an additional parking space. The impressive primary suite features a 13-foot ceiling, ceiling fans, dual walk-in closets, and a luxurious bath with a separate shower and soaking tub. Media nook near the 2 bedrooms and hall bathrooms adds flexible space for work or relaxation.
Enjoy low-maintenance living—no yard to mow.
Mint condition.***** Agent/Owner. Property being sold as-is. Please include the NVAR As-Is Contingency paragraph and 1031 Exchange language. *****Inspections are welcome**** Open House Sunday Nov 23rd 12 -2pm
Location
State VA
County Fairfax
Zoning RESIDENTIAL
Rooms
Other Rooms Living Room, Primary Bedroom, Sitting Room, Bedroom 2, Bedroom 3
Interior
Interior Features Family Room Off Kitchen, Combination Kitchen/Dining, Combination Kitchen/Living, Crown Moldings, Window Treatments, Floor Plan - Open, Bathroom - Soaking Tub, Bathroom - Walk-In Shower, Breakfast Area, Carpet, Ceiling Fan(s), Dining Area, Walk-in Closet(s)
Hot Water Electric
Heating Central
Cooling Central A/C
Equipment Dishwasher, Disposal, Exhaust Fan, Microwave, Refrigerator, Washer, Dryer - Electric, Oven/Range - Gas
Fireplace N
Appliance Dishwasher, Disposal, Exhaust Fan, Microwave, Refrigerator, Washer, Dryer - Electric, Oven/Range - Gas
Heat Source Natural Gas
Laundry Washer In Unit, Dryer In Unit
Exterior
Parking Features Inside Access, Garage Door Opener, Garage - Front Entry
Garage Spaces 1.0
Amenities Available Common Grounds, Community Center, Jog/Walk Path, Pool - Outdoor, Tot Lots/Playground, Transportation Service
Water Access N
Accessibility None
Attached Garage 1
Total Parking Spaces 1
Garage Y
Building
Story 4
Foundation Permanent
Above Ground Finished SqFt 2100
Sewer Public Sewer
Water Public
Architectural Style Contemporary
Level or Stories 4
Additional Building Above Grade
New Construction N
Schools
Elementary Schools Lorton Station
Middle Schools Hayfield Secondary School
High Schools Hayfield
School District Fairfax County Public Schools
Others
Pets Allowed Y
HOA Fee Include Lawn Maintenance,Insurance,Recreation Facility,Snow Removal,Trash
Senior Community No
Tax ID 107-2-15- -7
Ownership Other
SqFt Source 2100
Special Listing Condition Standard
Pets Allowed No Pet Restrictions
Virtual Tour https://fusion.realtourvision.com/idx/302292







