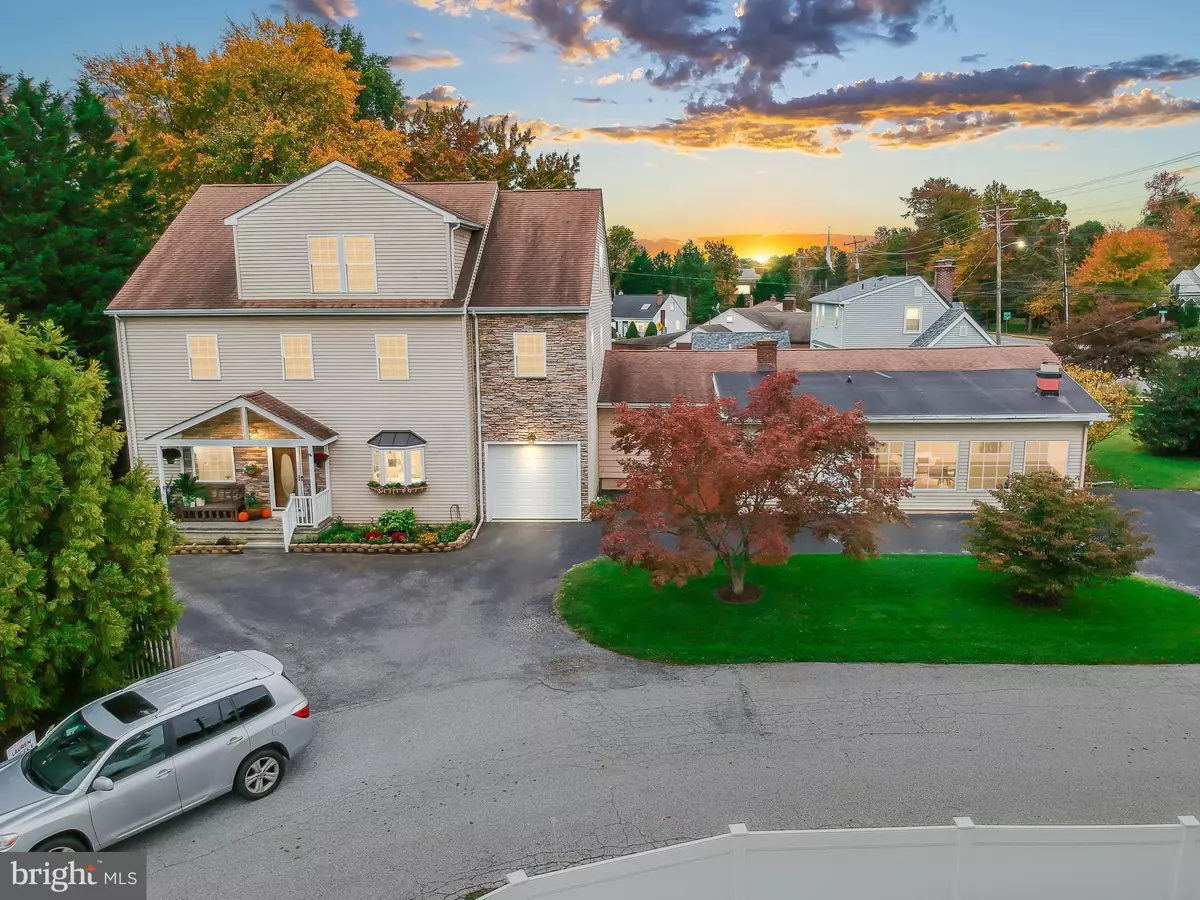Bought with Jeffrey B Kralovec • BHHS Fox & Roach-Concord
$640,000
$699,000
8.4%For more information regarding the value of a property, please contact us for a free consultation.
1004 FOULK RD Wilmington, DE 19803
9 Beds
7 Baths
5,975 SqFt
Key Details
Sold Price $640,000
Property Type Single Family Home
Sub Type Detached
Listing Status Sold
Purchase Type For Sale
Square Footage 5,975 sqft
Price per Sqft $107
Subdivision Bess Haven
MLS Listing ID DENC2004540
Sold Date 02/25/22
Style Colonial
Bedrooms 9
Full Baths 6
Half Baths 1
HOA Y/N N
Abv Grd Liv Area 5,975
Year Built 2008
Available Date 2021-08-11
Annual Tax Amount $6,637
Tax Year 2020
Lot Size 0.290 Acres
Acres 0.29
Lot Dimensions 70.00 x 163.30
Property Sub-Type Detached
Source BRIGHT
Property Description
Unique extended family home with sprawling square footage and stunning amenities in coveted North Wilmington! This home combines the original 1950s-built 3 bedroom/2 bath updated ranch home in Bellewood, and a newer construction large addition with 7 bedrooms and 4 bathrooms for approximately 5,900 sq. ft. of blended living space. The spaces are seamlessly joined together with a faultless blend of tan siding and mix of stone accents, blooming flowers and landscaped beds. The ranch home's updates include new interior doors (2020), new hot water heater, side deck (2016), new windows (2012), roof, heating and air conditioning (2008), and the addition of a 3-reason room for you to enjoy! Enter through the ranch home to vaulted ceilings and large windows, allowing plenty of natural light throughout the space. Continue into the dining room which is open to the sizable kitchen, making this the ideal space for family gatherings or entertaining friends. The kitchen has plenty of cabinet and counter space, and is light and bright thanks to the pass-through window to the living room. Step down into the sunken living room, where four oversized, double-pane, sound-proof windows stretch across the wall and provide views of the lush front yard. The added gas fireplace lends a cozy touch, and the 2nd front/side door leads to the semi-circle driveway. This ranch is perfect for easy-flow, 1-level living; the ideal space for an in-law suite! An all-glass door grants access to the addition, and a cozy nook that is an ideal area for your home office, playroom, or home gym, and access to the home's 1-car garage. Steps lead you to the lovely family room, complete with large windows and plenty of space for entertaining! The front-to-back floor plan offers rooms effortlessly united in succession. The family room continues into the dining room and the kitchen, which boasts 9 ft. ceilings and tons of cabinet and counter space. The lower level is a footprint of the first level, with 8 ft. ceilings, egress, two on-demand Rheem water tanks, dual-zone heating/AC, French drains, and data-system offering ethernet/phone to all rooms. Second level features a wide central foyer, two secondary bedrooms with Jack-and-Jill bath, and a third bedroom with easy access to a full bath. A short hall envelopes the master bedroom in privacy! This bedroom will become your home retreat, boasting a large walk-in closet with built-ins, and a lavish master bath equipped with Whirlpool tub, all-glass, double-head shower and dual vanity. The third level has a large central foyer, plus 3 spacious bedrooms, full bath and charming loft with an overlook to the stairs. This unique home provides tons of space, a great option for extended family housing, and is truly a must see!
Location
State DE
County New Castle
Area Brandywine (30901)
Zoning NC10
Rooms
Other Rooms In-Law/auPair/Suite
Basement Partial
Main Level Bedrooms 2
Interior
Interior Features Ceiling Fan(s), 2nd Kitchen, Attic, Carpet, Entry Level Bedroom, Family Room Off Kitchen, Floor Plan - Open, Pantry, Skylight(s), Soaking Tub, Stall Shower, Walk-in Closet(s), WhirlPool/HotTub, Wood Floors, Combination Dining/Living, Combination Kitchen/Dining, Combination Kitchen/Living, Primary Bath(s), Tub Shower, Upgraded Countertops
Hot Water Natural Gas
Heating Forced Air
Cooling Central A/C
Fireplaces Number 1
Fireplaces Type Gas/Propane
Fireplace Y
Heat Source Natural Gas
Laundry Upper Floor, Main Floor
Exterior
Exterior Feature Porch(es), Deck(s)
Parking Features Garage Door Opener, Inside Access
Garage Spaces 1.0
Water Access N
Accessibility Grab Bars Mod, Level Entry - Main
Porch Porch(es), Deck(s)
Attached Garage 1
Total Parking Spaces 1
Garage Y
Building
Story 3
Above Ground Finished SqFt 5975
Sewer Public Sewer
Water Public
Architectural Style Colonial
Level or Stories 3
Additional Building Above Grade, Below Grade
New Construction N
Schools
High Schools Brandywine
School District Brandywine
Others
Senior Community No
Tax ID 06-091.00-095
Ownership Fee Simple
SqFt Source 5975
Special Listing Condition Standard
Read Less
Want to know what your home might be worth? Contact us for a FREE valuation!

Our team is ready to help you sell your home for the highest possible price ASAP







