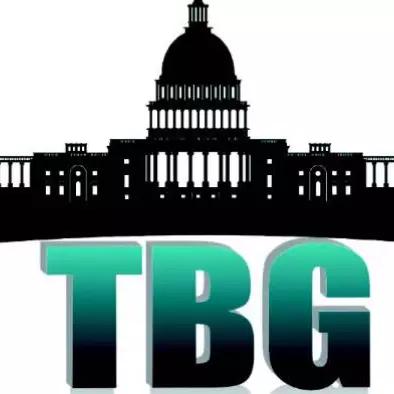Bought with Patricia M Blackwelder • EXIT Landmark Realty Lorton
$740,000
$759,900
2.6%For more information regarding the value of a property, please contact us for a free consultation.
4437 WEEJUN LOOP Woodbridge, VA 22192
4 Beds
5 Baths
4,102 SqFt
Key Details
Sold Price $740,000
Property Type Single Family Home
Sub Type Detached
Listing Status Sold
Purchase Type For Sale
Square Footage 4,102 sqft
Price per Sqft $180
Subdivision May'S Quarter
MLS Listing ID VAPW489234
Sold Date 04/27/20
Style Craftsman
Bedrooms 4
Full Baths 4
Half Baths 1
HOA Fees $80/mo
HOA Y/N Y
Abv Grd Liv Area 3,175
Year Built 2016
Annual Tax Amount $7,677
Tax Year 2019
Lot Size 9,731 Sqft
Acres 0.22
Property Sub-Type Detached
Source BRIGHT
Property Description
Gorgeous like-new (2016) custom Hayworth craftsman style home fully loaded with all the upgrades in May's Quarter available now! Shows like model home. Huge gourmet kitchen featuring granite counter-tops, over-sized island with breakfast area, custom cabinets, built-in microwave, 5 burner gas cook top, double wall oven, and all upgraded stainless steel appliances. Natural light, open floor plan, gleaming hardwoods, crown moldings, recessed lighting, vaulted 9 ceilings, and neutral paint throughout. Expansive master suite with tray ceilings, crown moldings, walk-in closets, soaking tub, and separate stall shower. Two additional bedrooms with jack & jill full bathroom. Plus, beautiful au pair suite with private full bath. Completely finished walk up basement offers custom wet bar and granite bar counter tops, custom cabinets, wine storage, game area, and media room with full bath. Beautifully maintained lawn with sprinkler system on premium lot, huge composite deck leading to paver patio perfect for entertaining, and private fully fenced backyard backing to trees. Oversize two car garage with twelve foot ceiling for storage. Walking distance to community pool, tennis courts, and tot lot. Colgan High School. Virtual tour link: https://properties.myhouselens.com/ub/19882/4437%20Weejun%20Loop,%20Woodbridge,%20VA%2022192
Location
State VA
County Prince William
Zoning PMR
Rooms
Other Rooms Dining Room, Primary Bedroom, Bedroom 4, Kitchen, Game Room, Family Room, Foyer, Study, Great Room, In-Law/auPair/Suite, Laundry, Mud Room, Office, Bathroom 2, Bathroom 3, Primary Bathroom, Full Bath
Basement Fully Finished, Outside Entrance, Full, Interior Access, Side Entrance, Walkout Stairs
Interior
Interior Features Bar, Built-Ins, Butlers Pantry, Carpet, Ceiling Fan(s), Floor Plan - Open, Kitchen - Gourmet, Primary Bath(s), Pantry, Soaking Tub, Stall Shower, Tub Shower, Upgraded Countertops, Wet/Dry Bar, Wine Storage, Wood Floors
Hot Water Natural Gas
Cooling Central A/C, Zoned
Flooring Hardwood, Carpet
Fireplaces Number 1
Equipment Built-In Microwave, Cooktop, Dishwasher, Disposal, Dryer, Icemaker, Oven - Double, Refrigerator, Stainless Steel Appliances, Washer, Water Heater
Window Features Double Pane,Energy Efficient
Appliance Built-In Microwave, Cooktop, Dishwasher, Disposal, Dryer, Icemaker, Oven - Double, Refrigerator, Stainless Steel Appliances, Washer, Water Heater
Heat Source Natural Gas
Exterior
Parking Features Garage - Front Entry, Garage Door Opener
Garage Spaces 2.0
Utilities Available Cable TV, DSL Available, Fiber Optics Available, Natural Gas Available
Amenities Available Club House, Common Grounds, Jog/Walk Path, Pool - Outdoor, Tennis Courts
Water Access N
Roof Type Architectural Shingle
Accessibility None
Attached Garage 2
Total Parking Spaces 2
Garage Y
Building
Story 3+
Foundation Concrete Perimeter
Sewer Public Sewer
Water Public
Architectural Style Craftsman
Level or Stories 3+
Additional Building Above Grade, Below Grade
Structure Type 9'+ Ceilings,Tray Ceilings
New Construction N
Schools
Elementary Schools Penn
Middle Schools Benton
High Schools Charles J. Colgan, Sr.
School District Prince William County Public Schools
Others
HOA Fee Include Common Area Maintenance,Recreation Facility,Pool(s),Insurance,Management
Senior Community No
Tax ID 8193-35-5322
Ownership Fee Simple
SqFt Source Estimated
Special Listing Condition Standard
Read Less
Want to know what your home might be worth? Contact us for a FREE valuation!

Our team is ready to help you sell your home for the highest possible price ASAP






