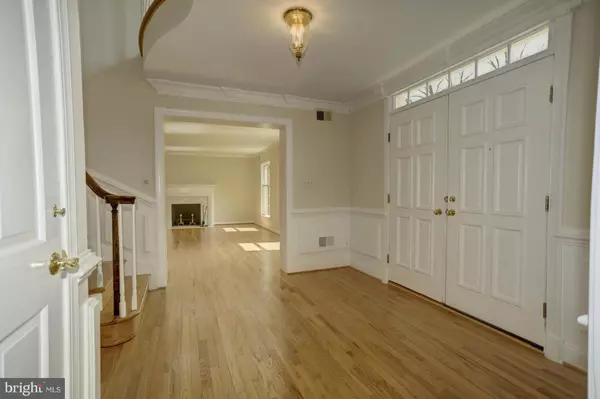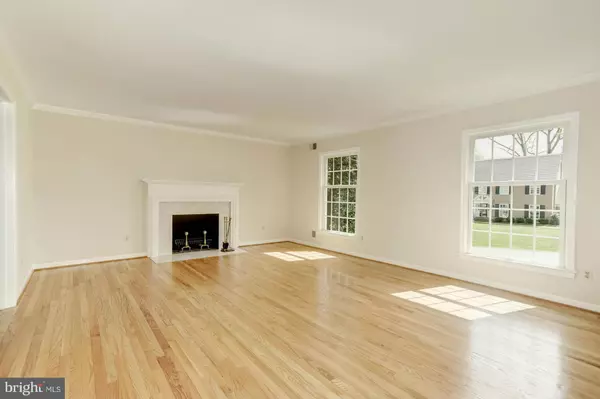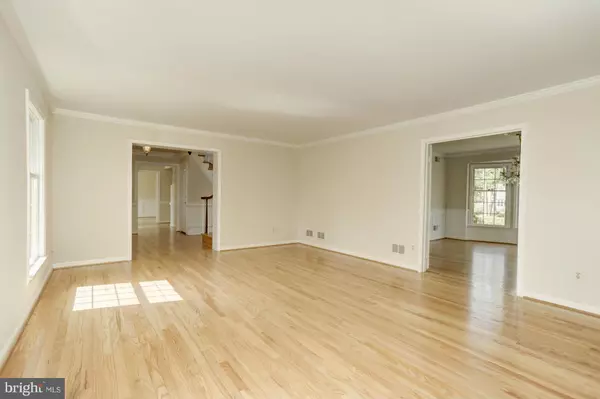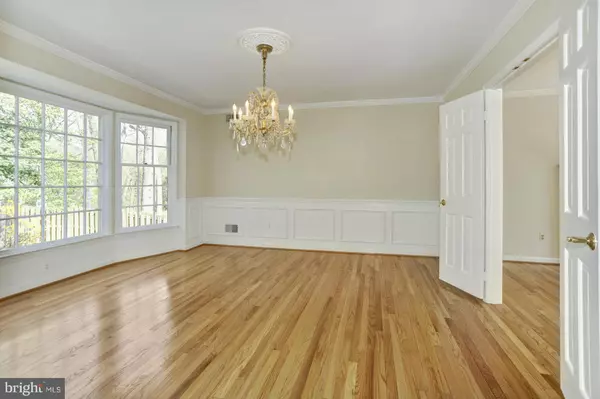Bought with John Scully • Colony Realty
$1,100,000
$1,299,000
15.3%For more information regarding the value of a property, please contact us for a free consultation.
1163 OLD STAGE CT Mclean, VA 22102
4 Beds
5 Baths
4,104 SqFt
Key Details
Sold Price $1,100,000
Property Type Single Family Home
Sub Type Detached
Listing Status Sold
Purchase Type For Sale
Square Footage 4,104 sqft
Price per Sqft $268
Subdivision Timberly
MLS Listing ID 1003699243
Sold Date 09/22/15
Style Colonial
Bedrooms 4
Full Baths 2
Half Baths 3
HOA Y/N N
Abv Grd Liv Area 4,104
Year Built 1977
Annual Tax Amount $15,293
Tax Year 2014
Lot Size 0.463 Acres
Acres 0.46
Property Sub-Type Detached
Source MRIS
Property Description
Sought-after Timberly home, all brick, 4B/2full BA 3/half BA, w/bonus room-could be bedroom! Main level features library, formal dining, living room w/FP, KIT opens into the family room w/ FP & wet bar, sunroom, powder room, & mudroom leading to 2-car garage. The lower level features ample recreation space, windows, extra space for storage & utility. Lush rear yard, professional landscaping!
Location
State VA
County Fairfax
Zoning 110
Rooms
Other Rooms Living Room, Dining Room, Primary Bedroom, Bedroom 3, Bedroom 4, Kitchen, Game Room, Family Room, Library, Foyer, Sun/Florida Room, Laundry, Mud Room, Storage Room, Utility Room
Basement Connecting Stairway, Partial, Improved, Windows
Interior
Interior Features Combination Kitchen/Dining, Dining Area, Kitchen - Eat-In, Built-Ins, Primary Bath(s), Wet/Dry Bar, Wood Floors, Recessed Lighting
Hot Water Natural Gas
Heating Forced Air
Cooling Central A/C
Fireplaces Number 2
Fireplaces Type Mantel(s)
Equipment Dishwasher, Dryer, Refrigerator, Washer, Oven - Wall, Oven - Double
Fireplace Y
Appliance Dishwasher, Dryer, Refrigerator, Washer, Oven - Wall, Oven - Double
Heat Source Electric
Exterior
Exterior Feature Patio(s), Enclosed
Parking Features Garage Door Opener, Garage - Side Entry
Garage Spaces 2.0
Fence Partially, Rear
Water Access N
Accessibility Other
Porch Patio(s), Enclosed
Attached Garage 2
Total Parking Spaces 2
Garage Y
Private Pool N
Building
Story 3+
Above Ground Finished SqFt 4104
Sewer Public Sewer
Water Public
Architectural Style Colonial
Level or Stories 3+
Additional Building Above Grade, Shed
Structure Type Cathedral Ceilings,High
New Construction N
Schools
Elementary Schools Spring Hill
Middle Schools Cooper
High Schools Langley
School District Fairfax County Public Schools
Others
Senior Community No
Tax ID 20-4-6- -6
Ownership Fee Simple
SqFt Source 4104
Special Listing Condition Standard
Read Less
Want to know what your home might be worth? Contact us for a FREE valuation!

Our team is ready to help you sell your home for the highest possible price ASAP







