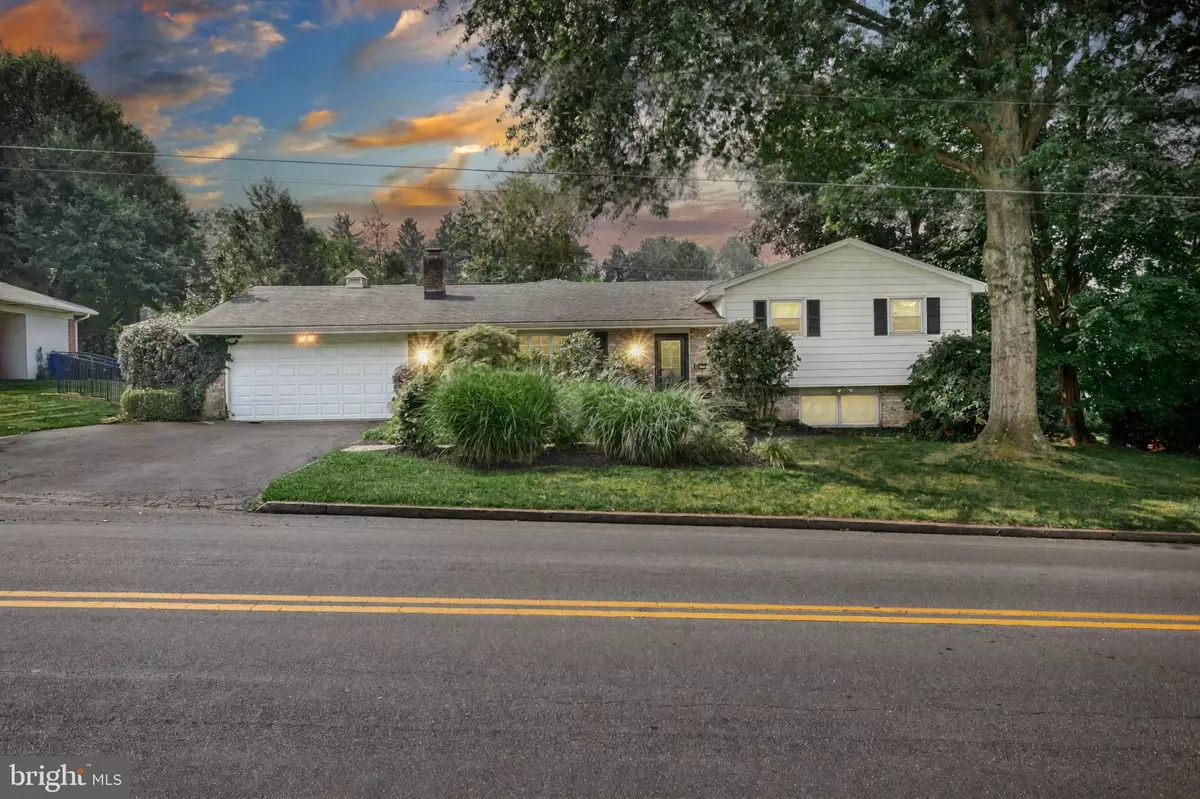Bought with Nicholas Andrew Stickler • Coldwell Banker Realty
$390,000
$369,900
5.4%For more information regarding the value of a property, please contact us for a free consultation.
4005 LONDONDERRY RD Harrisburg, PA 17109
4 Beds
4 Baths
2,700 SqFt
Key Details
Sold Price $390,000
Property Type Single Family Home
Sub Type Detached
Listing Status Sold
Purchase Type For Sale
Square Footage 2,700 sqft
Price per Sqft $144
Subdivision Lower Paxton Township
MLS Listing ID PADA2048066
Sold Date 09/15/25
Style Split Level
Bedrooms 4
Full Baths 3
Half Baths 1
HOA Y/N N
Year Built 1972
Available Date 2025-08-05
Annual Tax Amount $4,113
Tax Year 2025
Lot Size 0.300 Acres
Acres 0.3
Property Sub-Type Detached
Source BRIGHT
Property Description
A Truly Exceptional Home That Has It All. Welcome to this beautifully updated and meticulously maintained 4-bedroom, 3.5-bathroom home that offers both space and sophistication. Perfectly designed for everyday living and effortless entertaining, this home exudes comfort and charm at every turn. Step inside to find a spacious, light-filled layout with thoughtful updates throughout. The heart of the home is its open-concept kitchen and living areas, flowing seamlessly into not one, but two expansive en-suite bedrooms—a rare and highly desirable feature. The 2016 addition brought even more versatility, including an additional living/family room, a private en-suite bedroom, and a convenient laundry area, offering excellent separation for guests or extended family. The lower-level bar and lounge area is a true showstopper—perfect for entertaining or relaxing—with direct access to the stunning backyard. Outside, enjoy a beautifully landscaped, fenced-in yard complete with a sparkling pool, patio, and multiple areas for dining, lounging, or play. Every corner of this home has been designed for beauty, functionality, and ease of living. Whether you're hosting friends, enjoying quiet evenings by the pool, or creating lasting memories with family, this home is ready to welcome you.
Location
State PA
County Dauphin
Area Lower Paxton Twp (14035)
Zoning RESIDENTIAL
Rooms
Basement Full
Interior
Hot Water Electric
Heating Baseboard - Electric
Cooling Central A/C
Fireplaces Number 1
Fireplace Y
Heat Source Electric
Exterior
Parking Features Additional Storage Area
Garage Spaces 2.0
Water Access N
Accessibility 2+ Access Exits
Attached Garage 2
Total Parking Spaces 2
Garage Y
Building
Story 2
Foundation Permanent
Sewer Other
Water Public
Architectural Style Split Level
Level or Stories 2
Additional Building Above Grade, Below Grade
New Construction N
Schools
High Schools Central Dauphin East
School District Central Dauphin
Others
Senior Community No
Tax ID 35-087-041-000-0000
Ownership Fee Simple
SqFt Source Assessor
Acceptable Financing Cash, Conventional, FHA
Listing Terms Cash, Conventional, FHA
Financing Cash,Conventional,FHA
Special Listing Condition Standard
Read Less
Want to know what your home might be worth? Contact us for a FREE valuation!

Our team is ready to help you sell your home for the highest possible price ASAP







