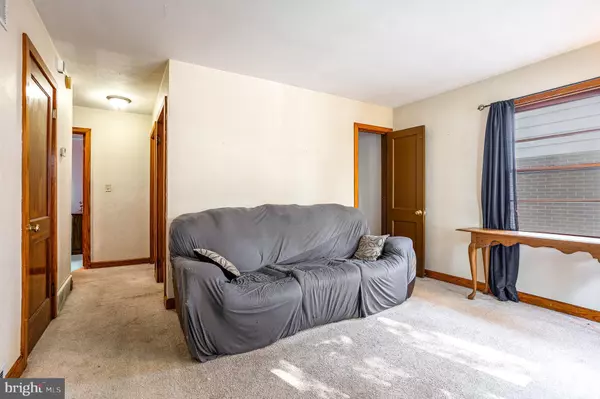Bought with Joseph Nathan Geeting • Infinity Real Estate
$220,000
$219,900
For more information regarding the value of a property, please contact us for a free consultation.
1004 E WALNUT ST Hanover, PA 17331
3 Beds
1 Bath
1,136 SqFt
Key Details
Sold Price $220,000
Property Type Single Family Home
Sub Type Detached
Listing Status Sold
Purchase Type For Sale
Square Footage 1,136 sqft
Price per Sqft $193
Subdivision None Available
MLS Listing ID PAYK2086614
Sold Date 09/12/25
Style Cape Cod
Bedrooms 3
Full Baths 1
HOA Y/N N
Year Built 1954
Available Date 2025-08-01
Annual Tax Amount $3,724
Tax Year 2024
Lot Size 6,199 Sqft
Acres 0.14
Property Sub-Type Detached
Source BRIGHT
Property Description
Welcome to 1004 E Walnut St, a delightful 3-bedroom home full of charm, warmth, and character in the Hanover Public School District! Step inside to find a cozy living room with soft carpeting, beautiful wood-trimmed doors and windows, and plenty of natural light pouring in through two large front windows. The bright and inviting dining room features built-in cabinetry, a side buffet counter perfect for small appliances or serving space, and room for gathering with family or friends. The kitchen has a cheerful personality with its white and blue cabinetry, blending function and vintage flair. Downstairs, you'll love the finished basement with a family room and built-in wet bar, an ideal space for entertaining, movie nights, or game day. Outside, the spacious backyard is ready for cookouts, gatherings, or simply enjoying a peaceful evening. Whether you're a first-time buyer or looking to downsize, this well-loved home offers a great mix of comfort, character, and convenience, all in a central Hanover location.
Location
State PA
County York
Area Hanover Boro (15267)
Zoning RS
Rooms
Other Rooms Living Room, Dining Room, Primary Bedroom, Bedroom 2, Bedroom 3, Kitchen, Family Room, Other, Utility Room, Full Bath
Basement Full
Main Level Bedrooms 2
Interior
Interior Features Bar, Carpet, Ceiling Fan(s), Formal/Separate Dining Room
Hot Water Natural Gas
Heating Forced Air
Cooling Central A/C
Flooring Carpet, Laminated
Equipment Dryer, Washer
Fireplace N
Appliance Dryer, Washer
Heat Source Natural Gas
Exterior
Exterior Feature Patio(s)
Parking Features Garage - Rear Entry
Garage Spaces 2.0
Fence Chain Link
Utilities Available Cable TV
Water Access N
Roof Type Asphalt,Shingle
Accessibility None
Porch Patio(s)
Total Parking Spaces 2
Garage Y
Building
Story 1.5
Foundation Permanent
Sewer Public Sewer
Water Public
Architectural Style Cape Cod
Level or Stories 1.5
Additional Building Above Grade, Below Grade
New Construction N
Schools
Middle Schools Hanover
High Schools Hanover
School District Hanover Public
Others
Senior Community No
Tax ID 67-000-01-0044-00-00000
Ownership Fee Simple
SqFt Source Assessor
Acceptable Financing Cash, Conventional, FHA, VA
Listing Terms Cash, Conventional, FHA, VA
Financing Cash,Conventional,FHA,VA
Special Listing Condition Standard
Read Less
Want to know what your home might be worth? Contact us for a FREE valuation!

Our team is ready to help you sell your home for the highest possible price ASAP







