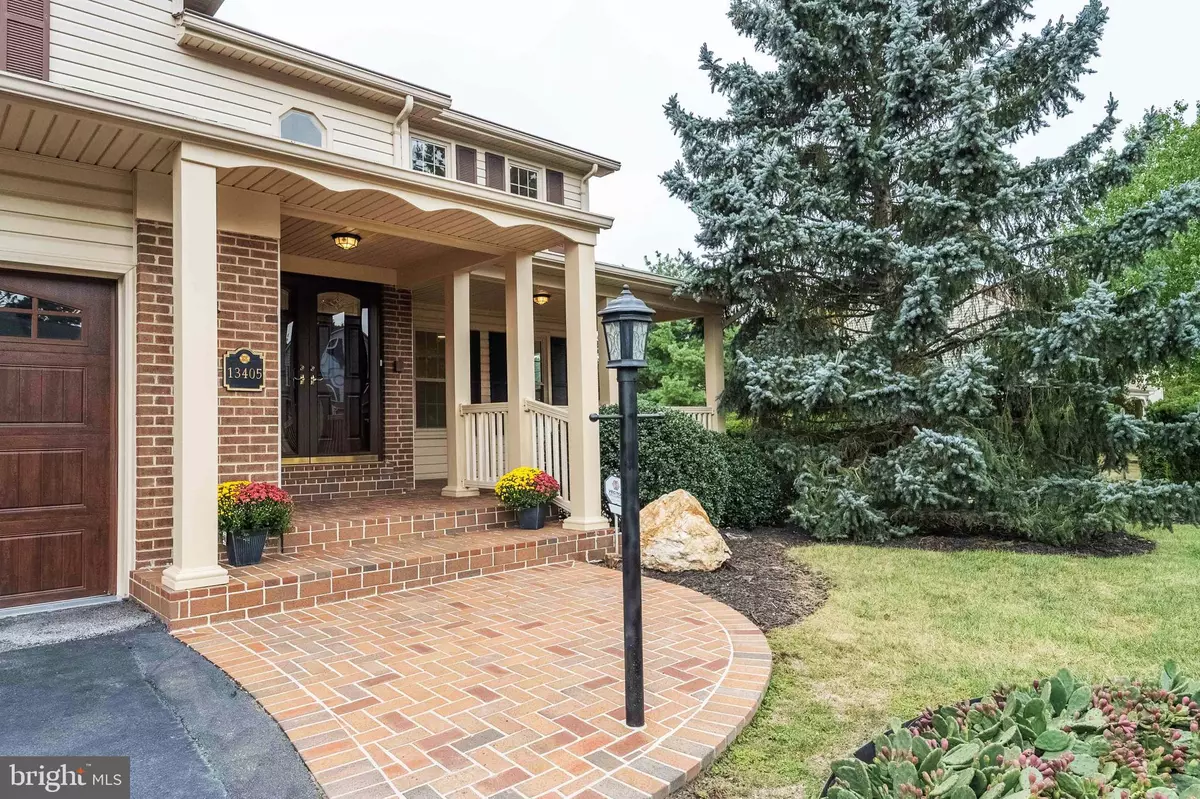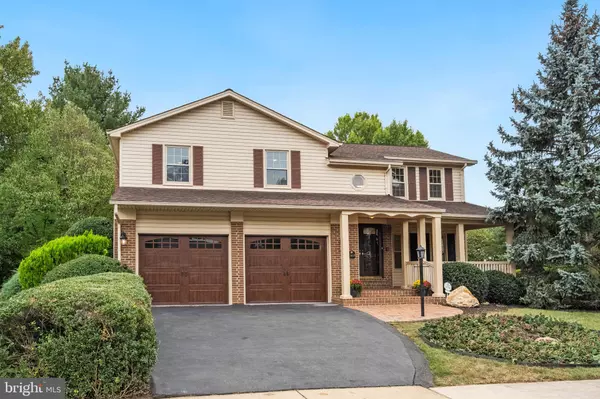Bought with JaneEllen M Saums • Corcoran McEnearney
$1,025,000
$995,900
2.9%For more information regarding the value of a property, please contact us for a free consultation.
13405 VIRGINIA WILLOW DR Fairfax, VA 22033
4 Beds
4 Baths
3,404 SqFt
Key Details
Sold Price $1,025,000
Property Type Single Family Home
Sub Type Detached
Listing Status Sold
Purchase Type For Sale
Square Footage 3,404 sqft
Price per Sqft $301
Subdivision Franklin Glen
MLS Listing ID VAFX2268154
Sold Date 10/30/25
Style Colonial
Bedrooms 4
Full Baths 3
Half Baths 1
HOA Fees $97/qua
HOA Y/N Y
Abv Grd Liv Area 2,404
Year Built 1984
Available Date 2025-09-18
Annual Tax Amount $10,476
Tax Year 2025
Lot Size 10,524 Sqft
Acres 0.24
Property Sub-Type Detached
Source BRIGHT
Property Description
Welcome to 13405 Virginia Willow Dr, a beautifully renovated 4 bedroom, 3 and a half bathroom home where comfort and luxury blend seamlessly through thorough and thoughtful updates and personal touches added to every corner. This spacious residence immediately impresses with a professionally landscaped setting that includes a charming succulent garden and a large, inviting front porch, perfect for relaxing with your morning coffee or unwinding at sunset.
The large professionally landscaped backyard features plenty of healthy fauna, providing a private gateway which can be enjoyed up close or from within the backyard screened porch, with outdoor carpeting and enough space for any arrangement. The extra-large two-car garage offers ample space for vehicles, storage, or a workshop setup. Just minutes away, you'll enjoy access to nearby trails and community amenities. Being just minutes from major highways, the metro station, and Dulles International Airport makes this home a destination for any lifestyle.
Whether you're hosting friends or enjoying a quiet evening, every detail in this home has been thoughtfully crafted to balance luxury with the cozy comfort of everyday living.
Location
State VA
County Fairfax
Zoning 120
Rooms
Basement Fully Finished
Interior
Interior Features Bathroom - Tub Shower, Bathroom - Walk-In Shower, Breakfast Area, Ceiling Fan(s), Combination Kitchen/Dining, Dining Area, Floor Plan - Open, Kitchen - Gourmet, Recessed Lighting, Skylight(s), Upgraded Countertops, Walk-in Closet(s)
Hot Water Electric
Heating Heat Pump(s)
Cooling Central A/C
Flooring Luxury Vinyl Plank
Fireplaces Number 1
Fireplaces Type Wood
Equipment Built-In Microwave, Dishwasher, Disposal, Dryer, Extra Refrigerator/Freezer, Icemaker, Oven/Range - Electric, Refrigerator, Stainless Steel Appliances, Washer
Furnishings Yes
Fireplace Y
Appliance Built-In Microwave, Dishwasher, Disposal, Dryer, Extra Refrigerator/Freezer, Icemaker, Oven/Range - Electric, Refrigerator, Stainless Steel Appliances, Washer
Heat Source Electric
Exterior
Exterior Feature Patio(s), Porch(es), Screened
Parking Features Garage - Front Entry
Garage Spaces 2.0
Fence Fully
Amenities Available Basketball Courts, Common Grounds, Jog/Walk Path, Pool - Outdoor, Soccer Field, Tennis Courts, Tot Lots/Playground
Water Access N
Roof Type Architectural Shingle
Accessibility 36\"+ wide Halls
Porch Patio(s), Porch(es), Screened
Attached Garage 2
Total Parking Spaces 2
Garage Y
Building
Story 3
Foundation Slab
Above Ground Finished SqFt 2404
Sewer Public Sewer
Water Public
Architectural Style Colonial
Level or Stories 3
Additional Building Above Grade, Below Grade
Structure Type Dry Wall
New Construction N
Schools
Elementary Schools Lees Corner
Middle Schools Franklin
High Schools Chantilly
School District Fairfax County Public Schools
Others
Pets Allowed Y
HOA Fee Include Common Area Maintenance,Management,Pool(s),Road Maintenance,Snow Removal,Trash
Senior Community No
Tax ID 0353 10 0168
Ownership Fee Simple
SqFt Source 3404
Acceptable Financing Cash, Conventional, FHA, VA
Listing Terms Cash, Conventional, FHA, VA
Financing Cash,Conventional,FHA,VA
Special Listing Condition Standard
Pets Allowed No Pet Restrictions
Read Less
Want to know what your home might be worth? Contact us for a FREE valuation!

Our team is ready to help you sell your home for the highest possible price ASAP







