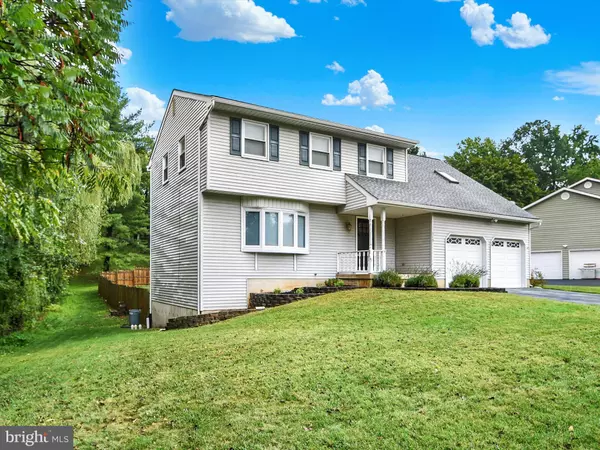Bought with AMI D PATEL • Redfin Corporation
$540,000
$500,000
8.0%For more information regarding the value of a property, please contact us for a free consultation.
510 RAMBLEWOOD DR Easton, PA 18040
4 Beds
3 Baths
2,248 SqFt
Key Details
Sold Price $540,000
Property Type Single Family Home
Sub Type Detached
Listing Status Sold
Purchase Type For Sale
Square Footage 2,248 sqft
Price per Sqft $240
Subdivision None Avaible
MLS Listing ID PANH2008560
Sold Date 11/07/25
Style Colonial
Bedrooms 4
Full Baths 2
Half Baths 1
HOA Y/N N
Abv Grd Liv Area 2,248
Year Built 1986
Available Date 2025-09-18
Annual Tax Amount $7,610
Tax Year 2022
Lot Size 0.380 Acres
Acres 0.38
Lot Dimensions 0.00 x 0.00
Property Sub-Type Detached
Source BRIGHT
Property Description
PRICE TO SELL!! This lovely home offers 4bedroom , and 2.5 baths! NEW FLOORS throughout! INGROUND POOL! Kitchen has sliding glass doors leading out to deck , fenced in backyard with new retaining wall and beautiful pool! Kitchen also offer all new stainless steel appliances. This home offer newer windows throughout. New Radon System installed . Nice size dining room and living room combo, great for entertaining . Upstairs you will find a large master bedroom with full bath a 2 large walk in closets. 3 other nice size bedrooms with hall bath . Washer and dryer are also upstairs! The basement is ready to be finished with walkout door to backyard. 2 car garage .Wonderfully tucked away community, but close to several major roads . This home is in move in condition and will sell quickly. Please make your appointment asap, so you don't miss out !
Location
State PA
County Northampton
Area Forks Twp (12411)
Zoning R12
Rooms
Other Rooms Living Room, Dining Room, Bedroom 2, Bedroom 3, Bedroom 4, Kitchen, Family Room, Bedroom 1
Basement Garage Access, Outside Entrance
Interior
Hot Water Natural Gas
Heating Baseboard - Hot Water
Cooling Central A/C
Fireplace N
Heat Source Natural Gas
Exterior
Parking Features Garage - Front Entry, Garage Door Opener
Garage Spaces 2.0
Water Access N
Accessibility None
Attached Garage 2
Total Parking Spaces 2
Garage Y
Building
Story 2
Foundation Concrete Perimeter
Above Ground Finished SqFt 2248
Sewer Public Septic
Water Public
Architectural Style Colonial
Level or Stories 2
Additional Building Above Grade, Below Grade
New Construction N
Schools
School District Easton Area
Others
Senior Community No
Tax ID K9-16-20-0311
Ownership Fee Simple
SqFt Source 2248
Special Listing Condition Standard
Read Less
Want to know what your home might be worth? Contact us for a FREE valuation!

Our team is ready to help you sell your home for the highest possible price ASAP







