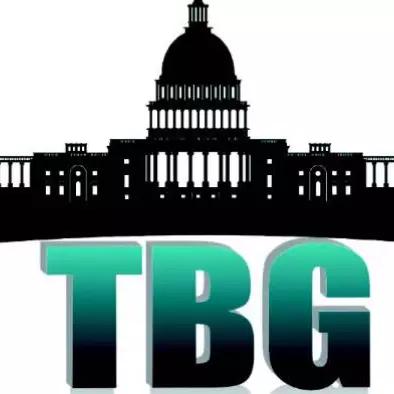Bought with Koy D Banks • Exit Community Realty
$212,000
$212,000
For more information regarding the value of a property, please contact us for a free consultation.
2213 GAYLAWN DR Baltimore, MD 21227
4 Beds
2 Baths
7,182 SqFt
Key Details
Sold Price $212,000
Property Type Single Family Home
Sub Type Detached
Listing Status Sold
Purchase Type For Sale
Square Footage 7,182 sqft
Price per Sqft $29
Subdivision Gaylawn
MLS Listing ID MDBC330276
Sold Date 02/15/19
Style Cape Cod
Bedrooms 4
Full Baths 1
Half Baths 1
HOA Y/N N
Abv Grd Liv Area 1,008
Year Built 1955
Annual Tax Amount $2,579
Tax Year 2018
Lot Size 7,182 Sqft
Acres 0.16
Property Sub-Type Detached
Source BRIGHT
Property Description
WOW!! Finally an AFFORDABLE, well maintained home on a quiet street. This 4 bedroom, 1 1/2 bath Cape Cod home is ready for you to move right in!! FRESH PAINT, NEW CARPETING, NEW ROOF, NEWER WINDOWS ON MAIN LEVEL AND BASEMENT. This 3 level home has 2 main level bedrooms and 2 spacious upper level bedrooms. The upper level bedroom each have a cedar closet and plenty of storage. The lower level features a large rec room, powder room, gas fireplace, laundry and a small workshop. The basement has been waterproofed and has a transferrable lifetime warranty. A hardwired generator is also included! The covered front porch is the perfect place to relax and there is plenty of off street parking in the driveway and carport. The oversized, fully fenced rear yard is level (perfect for a pool) and has a large shed. The newly opened (Fall 2017) elementary school is just a short walk away. Lots of shopping and restaurants at nearby Lansdowne Station. This is the perfect location for commuting, school, dining and shopping! Move in and enjoy!! Schedule your showing today.
Location
State MD
County Baltimore
Zoning 10
Rooms
Other Rooms Family Room
Basement Fully Finished, Heated, Interior Access
Main Level Bedrooms 2
Interior
Interior Features Carpet, Cedar Closet(s), Ceiling Fan(s), Entry Level Bedroom, Kitchen - Eat-In, Wood Floors
Hot Water Natural Gas
Heating Forced Air
Cooling Ceiling Fan(s), Central A/C
Flooring Hardwood, Laminated, Partially Carpeted
Fireplaces Number 1
Fireplaces Type Gas/Propane
Equipment Dryer, Microwave, Range Hood, Refrigerator, Stove, Washer, Water Heater
Furnishings No
Fireplace Y
Appliance Dryer, Microwave, Range Hood, Refrigerator, Stove, Washer, Water Heater
Heat Source Natural Gas
Laundry Basement
Exterior
Garage Spaces 4.0
Fence Rear, Fully
Water Access N
Roof Type Asphalt
Accessibility None
Road Frontage City/County, Public
Total Parking Spaces 4
Garage N
Building
Lot Description Open, Private, Rear Yard, Level
Story 3+
Sewer Public Sewer
Water Public
Architectural Style Cape Cod
Level or Stories 3+
Additional Building Above Grade, Below Grade
New Construction N
Schools
Elementary Schools Lansdowne
Middle Schools Lansdowne
High Schools Lansdowne High & Academy Of Finance
School District Baltimore County Public Schools
Others
Senior Community No
Tax ID 04131326000060
Ownership Fee Simple
SqFt Source Assessor
Special Listing Condition Standard
Read Less
Want to know what your home might be worth? Contact us for a FREE valuation!

Our team is ready to help you sell your home for the highest possible price ASAP






